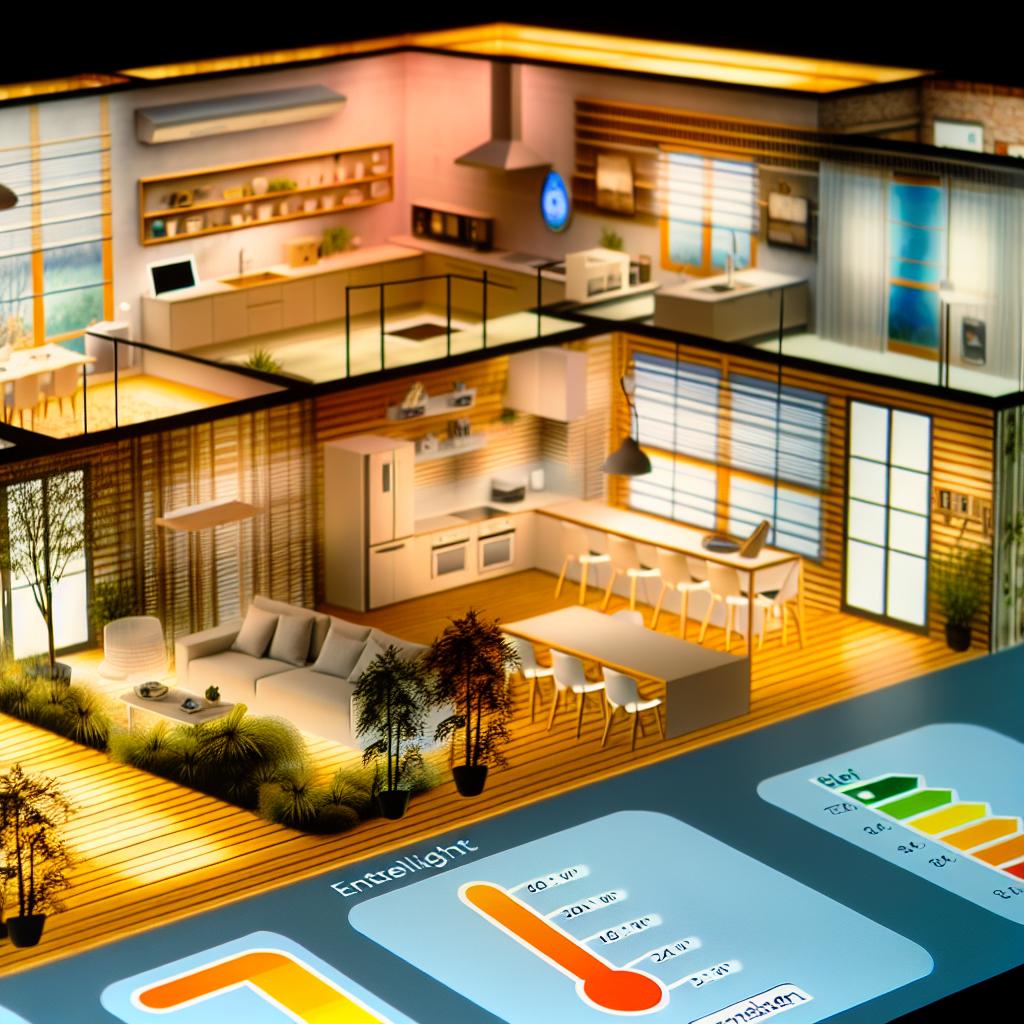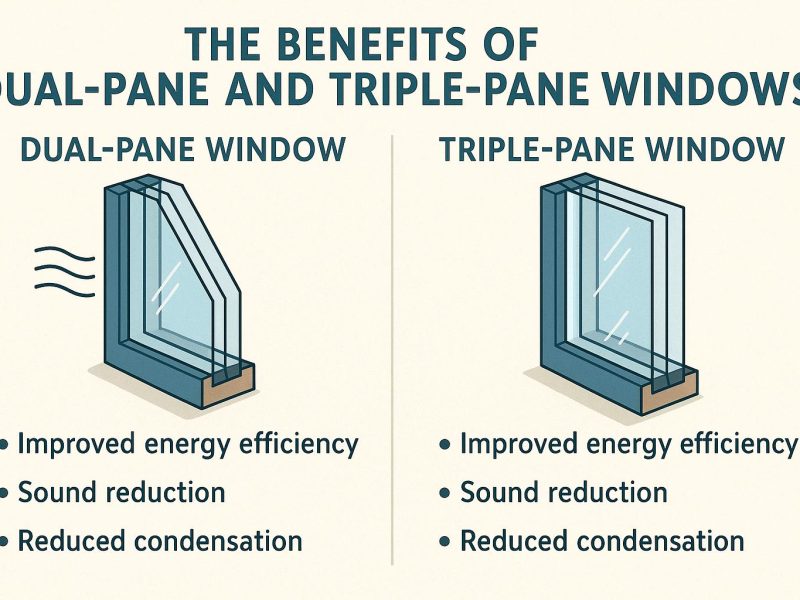Understanding Daylighting
Daylighting refers to the strategic use of natural sunlight to illuminate a building’s interior, significantly reducing the need for artificial lighting. Through the careful integration of daylighting techniques, the natural light entering a structure can be optimized to create a more energy-efficient and welcoming space. This approach not only reduces energy consumption and costs but also helps in enhancing the comfort and wellness of the building’s occupants.
The Benefits of Daylighting
Reduction in Energy Consumption: One of the major benefits of daylighting is the significant decrease in energy consumption. Utilizing natural light reduces the dependence on artificial lighting systems during daylight hours, resulting in substantial energy savings. These savings are not only beneficial from an economic perspective but are also crucial for reducing the overall carbon footprint of a building.
Improvement in Occupant Well-being: Access to ample natural light can have a profound impact on the well-being of building occupants. Studies have shown that exposure to natural light can increase productivity and improve health outcomes. This is attributed to the role that natural light plays in regulating our circadian rhythms, which in turn can affect sleep patterns and mood. By leveraging daylighting strategies, spaces can become more conducive to health and productivity.
Reduction in Cooling Costs: Optimizing the use of daylight can also contribute to lower cooling costs. Artificial lighting generates heat, which can place an additional load on cooling systems. By relying more on natural light and less on artificial light sources, buildings can mitigate some of these thermal loads, resulting in reduced cooling requirements.
Implementing Daylighting Strategies
To harness the fullest potential of daylighting, careful planning and design are crucial. Considerations must be made regarding building orientation, the design and placement of windows, and the use of reflective surfaces. When executed effectively, these elements can ensure that sunlight is distributed within interior spaces in a manner that maximizes its benefits.
Building Orientation
The orientation of a building is a primary factor in daylighting design. Ideally, a structure should be positioned to capture the maximum quantity of available sunlight while minimizing the impact of shadows cast by adjacent structures and vegetation. In many cases, architects recommend orienting a building’s longest sides along an east-west axis. This approach is particularly effective in regions where ample sunlight is available throughout the year.
Window Placement and Design
The placement and design of windows play critical roles in daylighting. Larger windows can facilitate greater penetration of natural light. However, they should be designed carefully to balance light ingress with the potential for glare and heat gain. Operable windows offer the added advantages of ventilation and temperature control, and they can be optimized with high-performance glazing solutions to reduce unwanted heat gain while maintaining desired light levels.
Reflective Surfaces
Reflective surfaces can significantly improve the distribution of natural light within a building. Light-colored walls, ceilings, and floors can enhance the overall brightness of a room by reflecting sunlight into deeper recesses of the space. This can help create a more uniform and comfortable lighting environment without the need for excessive artificial lighting.
Challenges and Considerations
While many benefits come with daylighting, the approach can present some challenges. Glare, for instance, can be a significant concern, particularly in offices and workspaces where it can interfere with task performance. This issue can often be addressed using window treatments such as blinds or shades, which can modulate light levels as needed.
Excessive Heat Gain: Another challenge presented by daylighting is the potential for excessive heat gain. Uncontrolled solar heat infiltration can increase cooling demands, which may offset the energy savings gained from reduced artificial lighting. Therefore, implementing solutions such as smart glass or dynamic glazing can help manage this heat gain while still allowing ample light penetration.
Technological Advances
Advancements in technology have greatly enhanced the capabilities of daylighting systems. Automated technologies have made it possible to dynamically adjust window treatments in response to sunlight intensity, maintaining optimal lighting conditions while minimizing glare. Furthermore, these automated systems can be integrated with energy management systems to regulate energy use across a building, enhancing overall sustainability.
Energy management systems not only optimize lighting conditions but also play a crucial role in reducing energy consumption and costs. By using technology to seamlessly adjust lighting levels based on real-time data, buildings can more efficiently harness and distribute natural light.
Conclusion
The integration of daylighting into building design offers a multi-faceted opportunity to enhance sustainability, reduce energy costs, and improve the quality of indoor environments. For developers and architects, daylighting presents the challenge of balancing factors such as building orientation, window design, and the use of advanced technologies. Whether you are renovating an existing structure or embarking on new construction, the insights of experienced architects or lighting designers can be indispensable. Their expertise can ensure that daylighting strategies are implemented optimally, resulting in spaces that are not only environmentally responsible but also healthier and more pleasant for their occupants.



