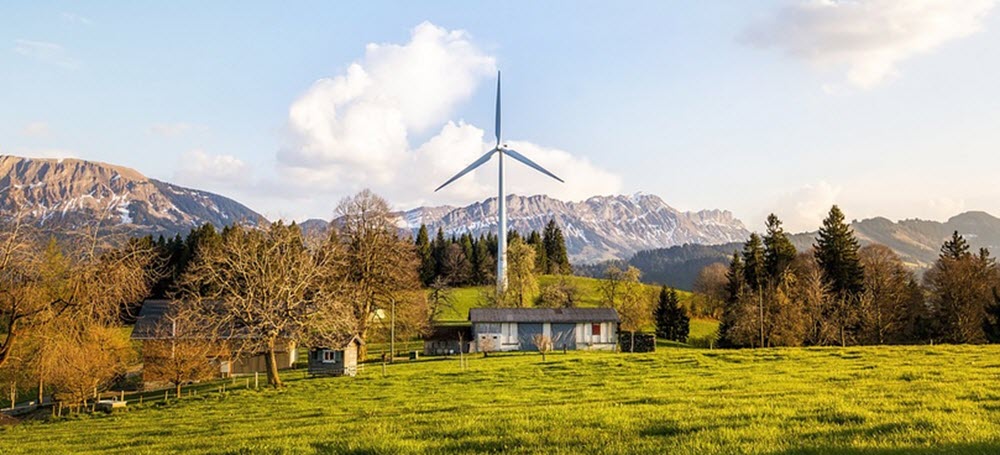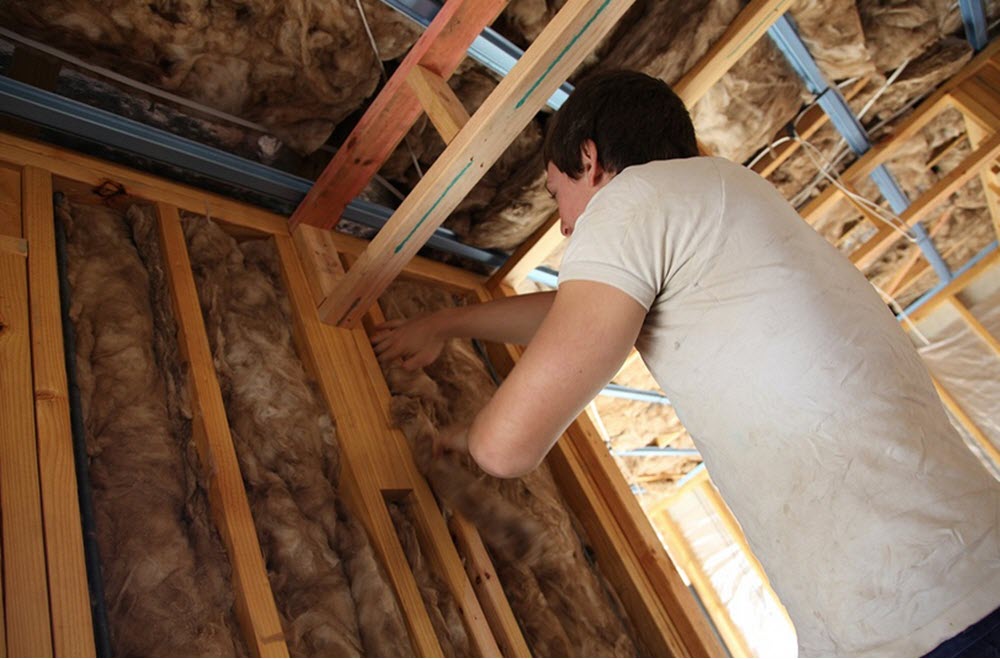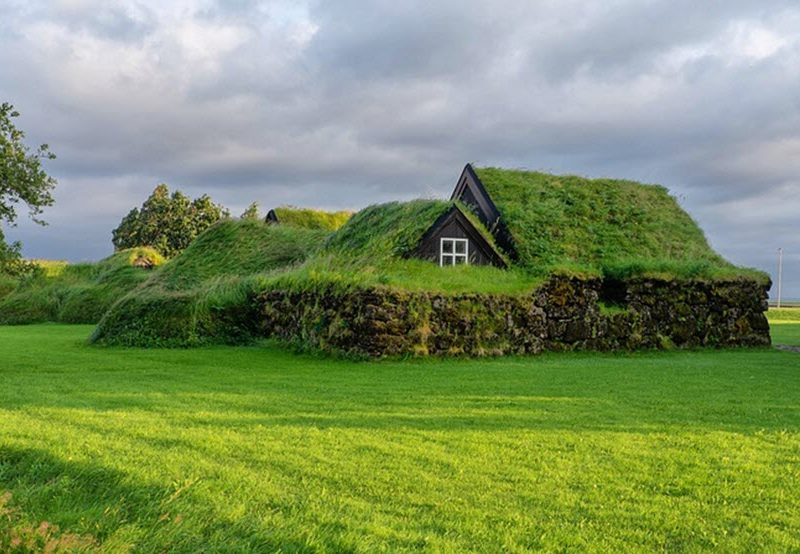Passivhaus (also known as passive house in English) is a voluntary standard for energy efficiency in a building, which reduces the building´s ecological footprint.
Houses adhering to the passivhaus standard require much less energy for space heating and cooling than comparable buildings in the same climate.
So far, a majority of the passivhaus buildings are found in German-speaking countries and in the Nordic countries. The first buildings specifically constructed following the Passivhaus standards were four row houses designed by the architectural firm Bott, Ridder and Westermyer.
While the passivhaus standard can be followed when refurbishing an existing building, it is not an easy add-on that can just be purchased and put in. The passivhaus concept revolves around including energy-saving choices in the overall architecture.
Current organisations
The Passivhaus-Institut was founded in Darmstadt in 1996, to control and promote Passivhaus standards. It is responsible for the International Passive House Standard.
In the United States, the International Passive House Standard is supported by the North American Passive House Network (NAPHN).
Please note: In the United States, several independent organisations are also promoting the concept ”passive house”. This includes the Passive House Institute (PHI) and the Passive House Institute US (PHIUS). They each follow their own standard and target different performance metrics.
International Passivhaus Standard
Here are a few important requirements from the International Passivhaus Standard:
- The building may use up to 15 kWh/m2 (4,755 BTU/sq ft; 5.017 MJ/sq ft) per year for heating and cooling as calculated by the Passivhaus Planning Package, or a peak heat load of 10 W/m2 (1.2 hp/1000 sq ft), based on local climate data.
- The building may use up to 60 kWh/m2 (19,020 BTU/sq ft; 20.07 MJ/sq ft) per year primary energy (for heating, hot water and electricity).
- The building may leak air up to 0.6 times the house volume per hour (n50 ≤ 0.6 / hour) at 50 Pa (0.0073 psi) as tested by a blower door; or up to 0.05 cubic feet per minute (1.4 l/min) per square foot of the surface area of the enclosure.
Is it for residential buildings only?
No, the passivhaus standard has been used to construct a multitude of different building types, including not only residential buildings but also office buildings, supermarkets, daycare buildings and schools, to name a few.
Is it very expensive?
No, building a passivhaus building does not have to be more expensive than building a conventional contemporary building. In Germany, increased competition among suppliers of passivhause building products have now made it possible to construct passivhaus buildings for the same cost as conventional contemporary buildings constructed to German building standards. One real-world example of this is the passivhaus buildings constructed in Vauban, a neighbourhood south of Freiburg´s city centre. Built on the site of a former military base, Vauban is as a sustainable model district and a hundred of the units built here adheres to the passivhaus ultra-low energy building standard. Construction of the model district commenced in 1998, and people began moving into the homes in 2001.
Still, in many parts of the world, passivhaus construction is still more expensive upfront than contemporary constructing, and data from the United Kingdom places the average extra cost at 10%. Also, meeting the passivhaus standards when constructing a building is more costly when building in very cold climates. While London is located at just 51 degrees latitude, capitals such as Stockholm, Tallinn, Oslo, Helsinki and Reykjavík are all north of 59 degrees L. With that said, it is good to remember that using less purchased energy for heating and cooling can save money in the long-run.
Why is it called Passivhaus?
Haus is the German word for house, but why is an energy-efficient house a passiv (passive) house? Partly, we can trace the etymology back to the United States physicist William Shurcliff, chiefly known for his work with the Manhattan project during WWII. In the 1970s, he became a staunch supporter of energy-efficient building design. Here is a 1979 quote from him:
”What name should be given to this new system? Superinsulated passive? Super-save passive? Mini-need passive? Micro-load passive? I lean toward ‘micro-load passive.’ Whatever it is called, it has (I predict) a big future.” – William Shurcliff

Background
The development of the passivhaus standard can trace its roots back to a 1988 conversation between Bo Adamson of Lund University, Sweden and Wolfgang Feist of the Institut für Wohnen und Umwelt, Darmstadt, Germany.
Several research projects contributed to the standard and the development was largely aided by funding from the German state of Hessen.
It should also be noted that during the oil crisis of the 1970s, several experimental buildings had been constructed in various parts of the world, and house constructions could now provide important information for the development of a standard.
Examples of such houses:
- Lyngby, Denmark house, Denmark (1975). Developed by the Technical University of Denmark
- Saskatchewan Conservation House, Canada (1977). Developed by the Saskatchewan Research Council
- Leger House, Pepperell, Massachusetts, USA (1977)
- Several homes built in the U.S. based on the Lo-Cal design created by the University of Illinois at Urbana–Champaign


