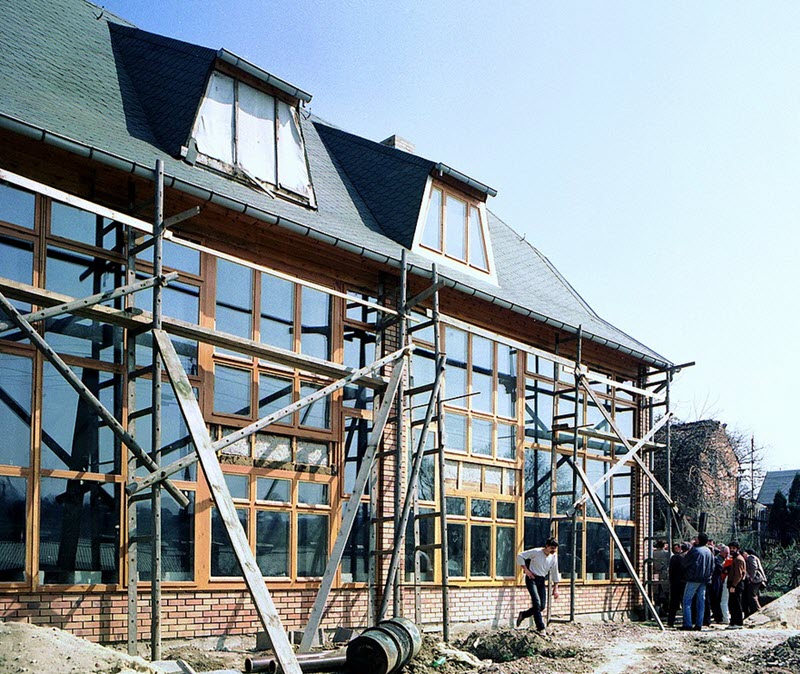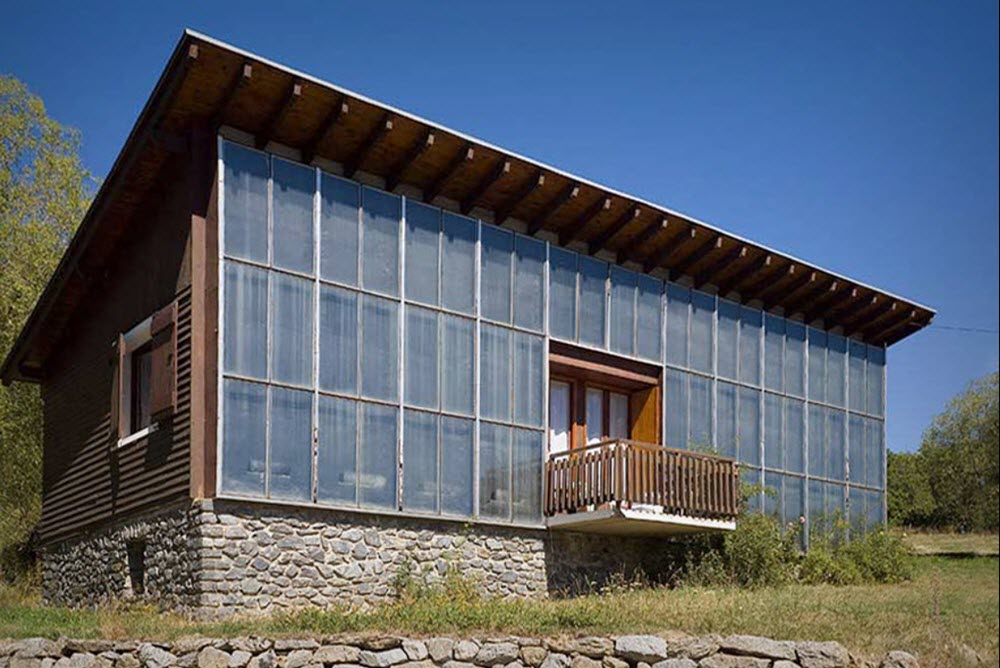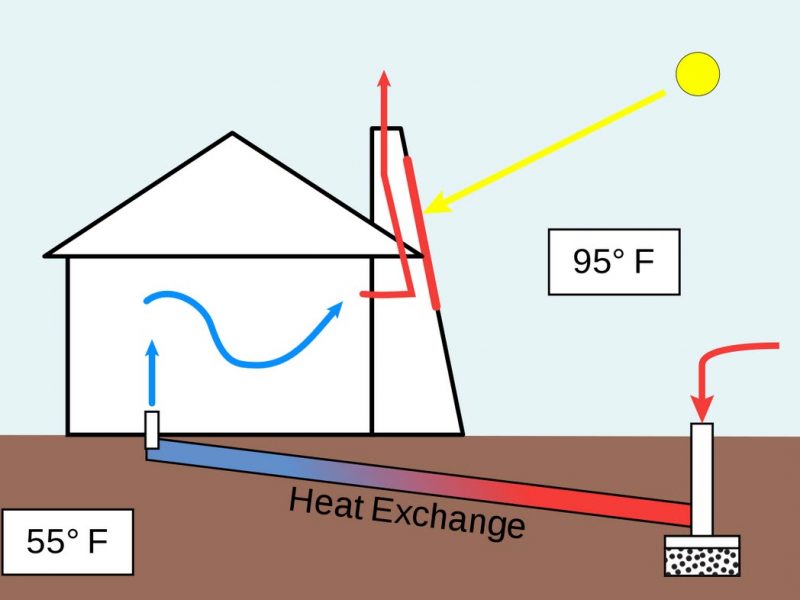A trombe wall is a type of equator-facing dark-coloured wall that absorbs thermal energy from incident sunlight. The wall is covered with glass.
This general concept is known under several different names, including mass wall, solar wall and thermal storage wall. The name trombe wall is derived from professor Félix Trombe who, together with the architect Jacques Michel, did extensive research and development work concerning the design of passively heated and cooled solar structures.
- A trombe wall is a passive solar building design strategy.
- A trombe wall rely on indirect-gain, since the sunlight first strikes the glass (collection surface) outside the thermal storage wall.
Today´s modern green buildings with Trombe walls are based on what people have known since time immemorial – that thick walls of materials such as stone or adobe can trap the sun´s heat during the day and slowly release it during the night.
Examples of advantages with a trombe wall system
- A trombe wall can reduce a building´s other energy consumption with up to 30%. This can cut costs dramatically and is also environmentally friendly.
- Generally speaking, indirect-gain systems for solar energy provide more stability then direct-gain systems. On average, indoor temperature swings are 10-15 °F less with an indirect-gain system. It is also more easy to control the heat delivery with an indirect-gain system. You benefit from it being immediate (through convection) during the day and delayed (through conduction and re-radiation) during the night.
- The running costs of a trombe wall are very low.
- A trombe wall does not require complicated tech to function.
- Trombe walls have been tested and developed for a wide range of climate parameters.
- It is possible to modify a trombe wall by adding a rigid insulation board to the foundation area and install insulation curtains between the glass and the thermal wall. These extras can be utilized to reduce heat transfer into the home when such heat transfer is undesired, e.g. during heat waves.
- It is possible to construct a trombe wall upper and lower vents to provide additional heat transfer by air convection.
- Trombe walls can be load-bearing structures.
Examples of disadvantages with a trombe wall system
- Visually, a basic trombe wall will block the indoor-outdoor sightline for the wall of the building facing the equator. A bit more complex trombe walls can be constructed that includes windows, but having a lot of window space will reduce the usability of the trombe wall.
- It is not advisable to put coverings, such as wall hangings, on the trombe wall since that would reduce the emitted radiation.
- Special care must be taken when constructing a trombe wall with upper and lower vents, since the upper vent can otherwise suck heated air from the indoor space at night. Back-drafting dampers can prevent this.

Famous examples of trombe walls
One of the earliest, and most well-known, examples of a trombe wall is the one built for the Trombe house in Odeillo, France in 1967. It was a circa 2 feet thick concrete wall with double glazing on its outdoor side, and an air space between the concrete and the glass. Studies showed that approximately 70% of the building´s annual heating need was supplied by solar energy.
In 1970, a trombe wall was built in Montmedy, France, for a house with 280 square metres of living space. This building needed 7000 kWh for space heating per year, and 5400 kWh of those were provided by solar heating. Montmedy is located between 49° and 50° North latitude.
The Kelbaugh House in Princeton, New Jersey is a pioneer when it comes to trombe walls in the United States. This trombe wall was created in 1974, giving the two-story building 600 square feet of thermal storage wall. The wall was constructed from concrete and painted with black paint over a masonry sealer. Two vents in the wall allow for daytime heating by the natural convection loop, but the main heating of the building is accomplished by radiation and convection from the inner face of the wall. During the winter of 1975-1976, the trombe wall reduced the heating costs by 76%. For the next winter, the reduction was even higher, landing at 84%.



